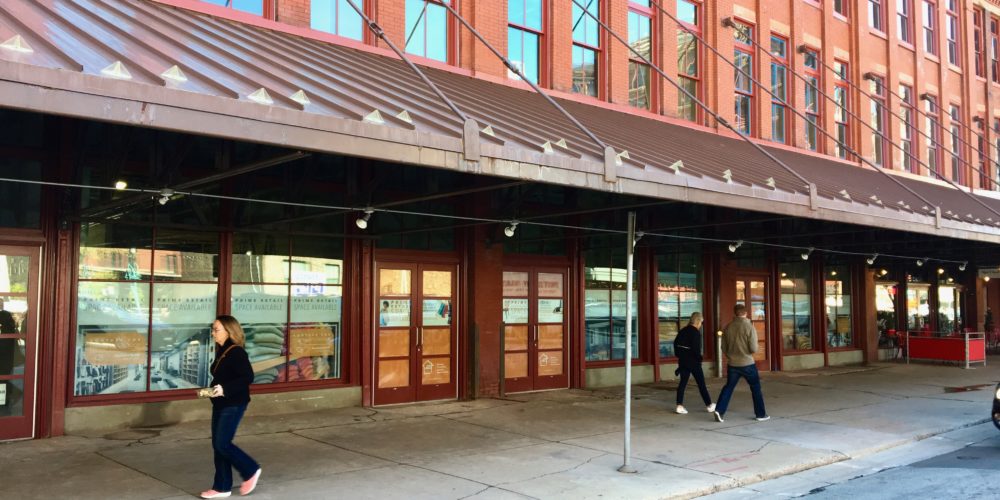
Located in the heart of Milwaukee’s Historic Third Ward, these Commission Row lofts are the epitome of a Live/Work/Play lifestyle. Featuring top-of-the-line quartz/stainless kitchens, European cabinets, in-unit washer and dryer, heated parking, wood floors, tall ceilings, cream city brick, with an authentic timber-frame warehouse structure…these are authentic industrial lofts. Bring your pets, as cats and dogs are welcome here!
Kristy Priszczek
Phone: 414.882.8777 ext. 701
Email: kristy@structure-properties.com
Website: Structure-properties.com
Click on the loft numbers below to view each floor plan:
Loft 201 – Water Street view. Balcony
Loft 206 – Broadway View
Loft 301 – Water Street view. Balcony
Loft 306 – Broadway View
Floor Overview
Click on the loft numbers below to view each floor plan:
Loft 202 – Water Street view. Balcony
Loft 203 – Water Street view. Balcony
Loft 204 – Broadway view
Loft 205 – Broadway view
Loft 302 – Water Street view. Balcony
Loft 303 – Water Street view. Balcony
Loft 304 – Broadway view
Loft 305 – Broadway view
Floor Overview
Click on the penthouse numbers below to view each floor plan:
Penthouse East – Broadway view. Patio
Penthouse West – Water Street view. Patio
Floor Overview
The Ludington Estate Commission Houses were built in 1894 by the H.C. Koch & Co. The building housed the Railway Salvage Company in the early twentieth century before the street became the heart of the wholesale grocery industries located in the Third Ward. Much of the fruits and vegetables distributed throughout the region for over 100 years originated from “Commission Row” vendors. This was the heart and soul of the local Italian produce community until the 1990’s.
The location is a high-traffic area just down the street from the Milwaukee Public Market, Cafe Benelux and Wicked Hop restaurants. Neighboring retail businesses include women’s boutiques, Lela, Boutique Lareaux and Anthropologie.